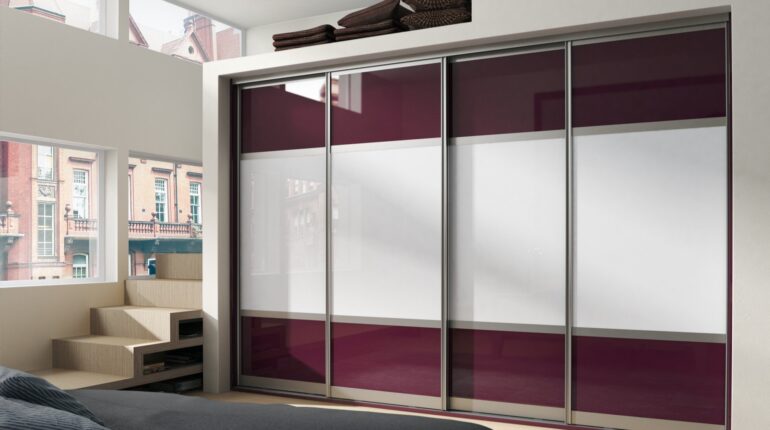
Wardrobes are an essential part of any bedroom, and fitted wardrobes are very desirable these days. There are two main reasons why fitted wardrobes are increasing in popularity compared to a traditional free-standing wardrobe. One is that they can be customised so they fit in with the overall design of the bedroom. Secondly they maximise the space in the bedroom as they are designed to perfectly fit the space. This will help with cleaning and will increase the value of your house.
So how do you choose a fitted wardrobe design?
Firstly you need to choose a space where you will have the wardrobe. Of course most people will have them in their main bedrooms but it is not uncommon for fitted wardrobes to be installed in guest rooms or other bedrooms for extra storage space.
Once you have decided on the area of the space, you need to choose the design of the door. You have two choices:
Hinge Door Wardrobe
Sliding Door Wardrobe
This basically comes down to personal preference but generally speaking hinge door wardrobes have more of traditional feel whilst sliding doors you can be more creative. For example you could have a timeless oak frame design or perhaps a sliding door made out of aubergine glass.
Currently most home furnishings magazines will recommend sliding door wardrobes as they very customizable and are curently fashionable.
Now it is the fun part! You now have to decide on the insides. The design and kit is completely up to you and it should depend on your needs. You can choose to have multiple shelves, drawers, rails etc.
Here are some handy tips to help you design your fitted wardrobe interior:
The best plan is to design the compartments behind each door, for example a 2 door system would have 2 compartments, 3 compartments for a 3 door system. The reason for this is to make it easy for you to access your stuff when you slide each door. It is ideal for your fitted wardrobe to have a top shelf, this is to maximise space as usually space is wasted above the hanging rail. This top shelf will need to supported by uprights. You can use this to shelf to store bulky items.
Underneath this should be your hanging rail, this will ensure that the your clothes are at eye level plus gives all your clothes the full hanging space. Fitting the top shelf 1900mm (1.9m) from the floor is ideal for long dresses. If the wardrobe is for a man you the hanging should be around 1m.
A common question is how deep should the wardrobe be. It is recommended that it should be at least 500mm (0.5m) but if you have the space in your room you could extend this to 700mm (0.7m). This makes sure you get a good amount of space between the wardrobe doors and your clothes/shelves. You do not want clothes to get stuck in the sliding doors!
It is common for fitted wardrobes to have small shelf stacks where you can fit drawers (for underwear, jewellery etc) but remember to ensure that the drawers have space to actually open when the sliding door is fitted!
If you are stuck here is a common design for a fitted bedroom wardrobe:
A common design for fitted bedroom wardrobe interiors:
A top shelf with room for storage
Two short rows of hanging (1m)
One row of long hanging
Drawers/shoe boxes underneath the long hanging
However you could and should be more creative than this – think what you want to store and go crazy with your designs!




